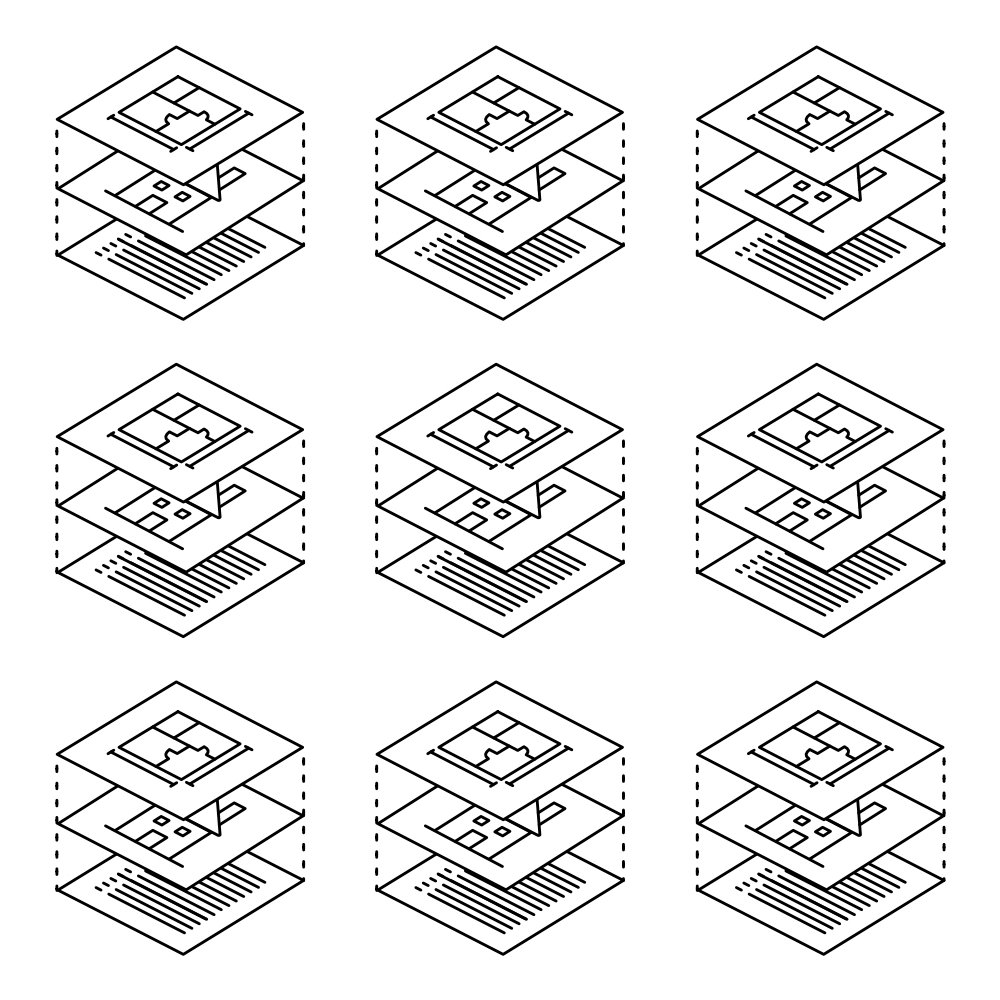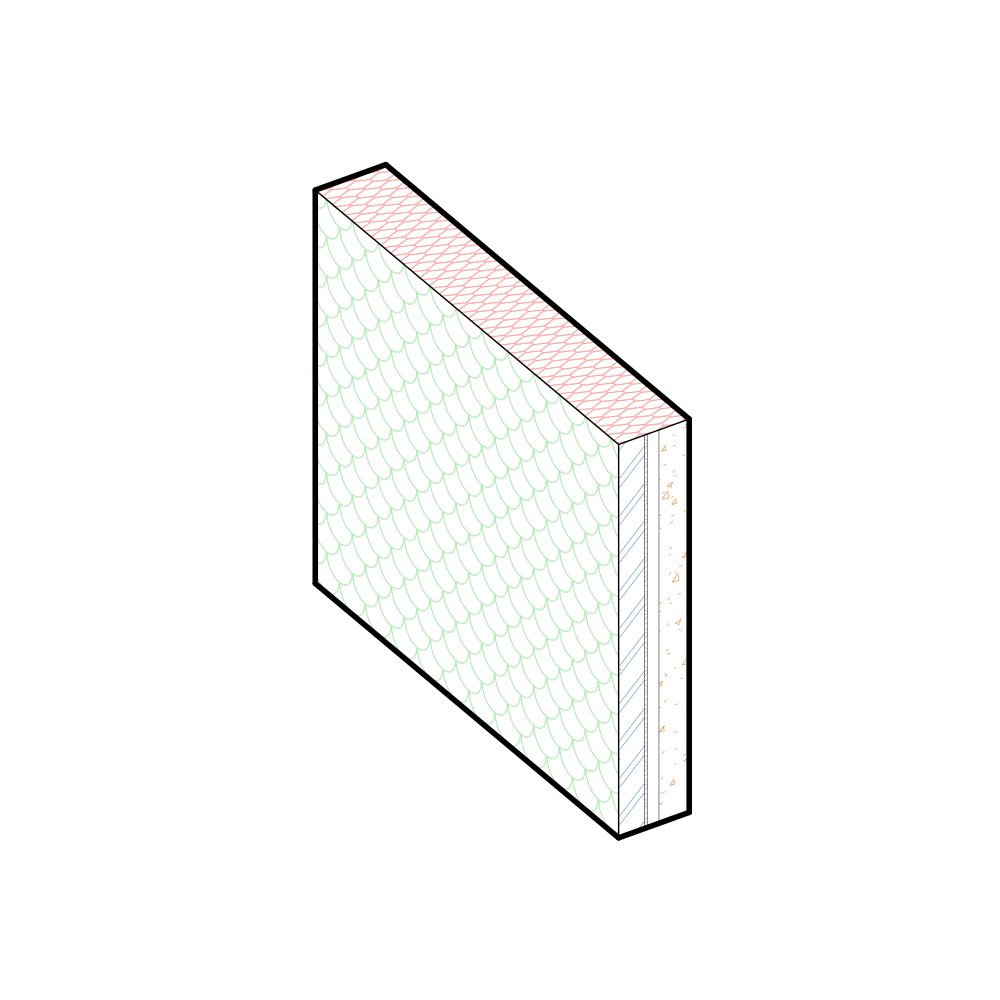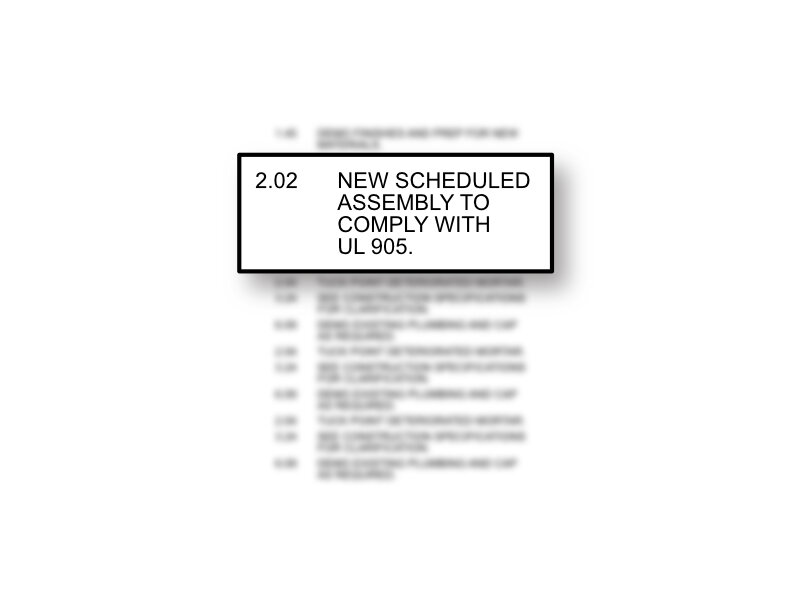Tricks and tips for Revit success
Get all the latest tips, tricks, and expert advice to help you manage your projects and optimize your work with Revit families.
What is a Revit Project Template and Why is it Important?
A Revit project template is Revit file type to standardize project organization, graphic settings, and workflow setups. I discuss what you need to consider when creating your own!
5 Rules for Better Project Notes
Text notes are over relied on in drawings., which creates clutters drawings, creates repetitive notes, and QAQC issues. Read our method for producing BIM quality notes!
Revit Drafting Views Vs. Legend Views: Which is best?
Revit has two different view types for two completely separate function, yet people are still confused about their difference. Read more…
7 Tips for Updating Existing Project With New Standards
Some projects are hard to justify time and money to update existing project standards. Here are my 7 tips on how to efficiently update existing projects!
Easiest Way to Straighten Angled Plans
Have weirdly shaped floor plans with angled sections? Ever try Scope Boxes?
Revit hatch patterns are hard…
What are Revit hatch patterns and how do I make or find custom fill patterns?
Revit window families can be better!
My old window library was found online, free, or came with Revit. It is hard to find time between projects, to set up families and unify graphics, parameters, and features across the board. So I built better ones.
Revit walls - create complex wall assemblies
A clear walkthrough of the different wall assembly editor tool features and how best to use them.
One Simple Step to Clean Up Confusing Drawings
There is an art to locating where information should be on a drawing sheet, follow this one simple step for clear and concise drawings for every project.
Revit door families need to be better
My old door library was found online, free, or came with Revit. It is hard to find time between projects, to set up families and unify graphics, parameters, and features across the board. Classic band-aid situation. So I built better ones.
The Mystery of the Purple Wall: Troubleshooting View Graphics
The wall is purple, I do not know who did it and for what purpose but I need to figure out where it was modified in Revit. Some tools affect Revit views globally and some only affect your current view. I will walk you through each graphic override so you too can be a master sleuth at your office.
Everything you ever Phased is a lie.
Ever think there must be a better way to set up my views and show the correct phasing? Or do you just want to have your office follow a singular bulletproof standard? Follow me.












