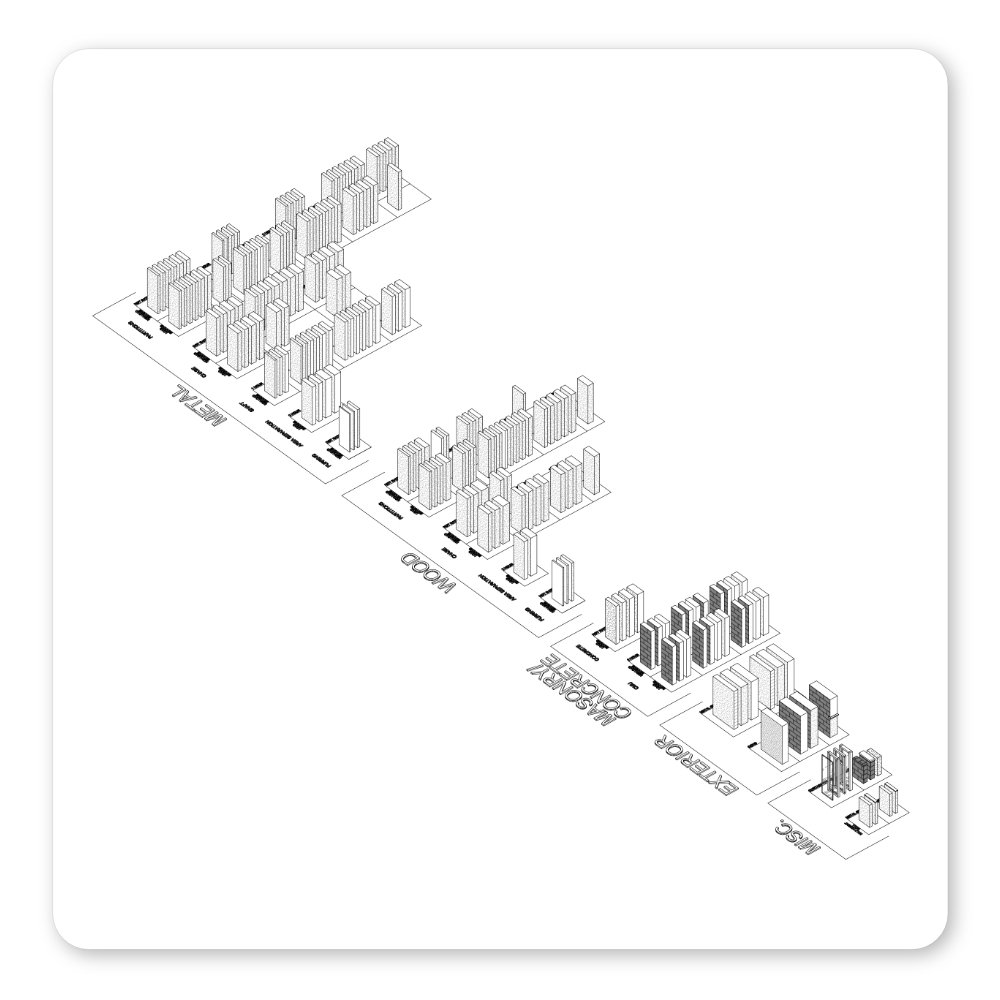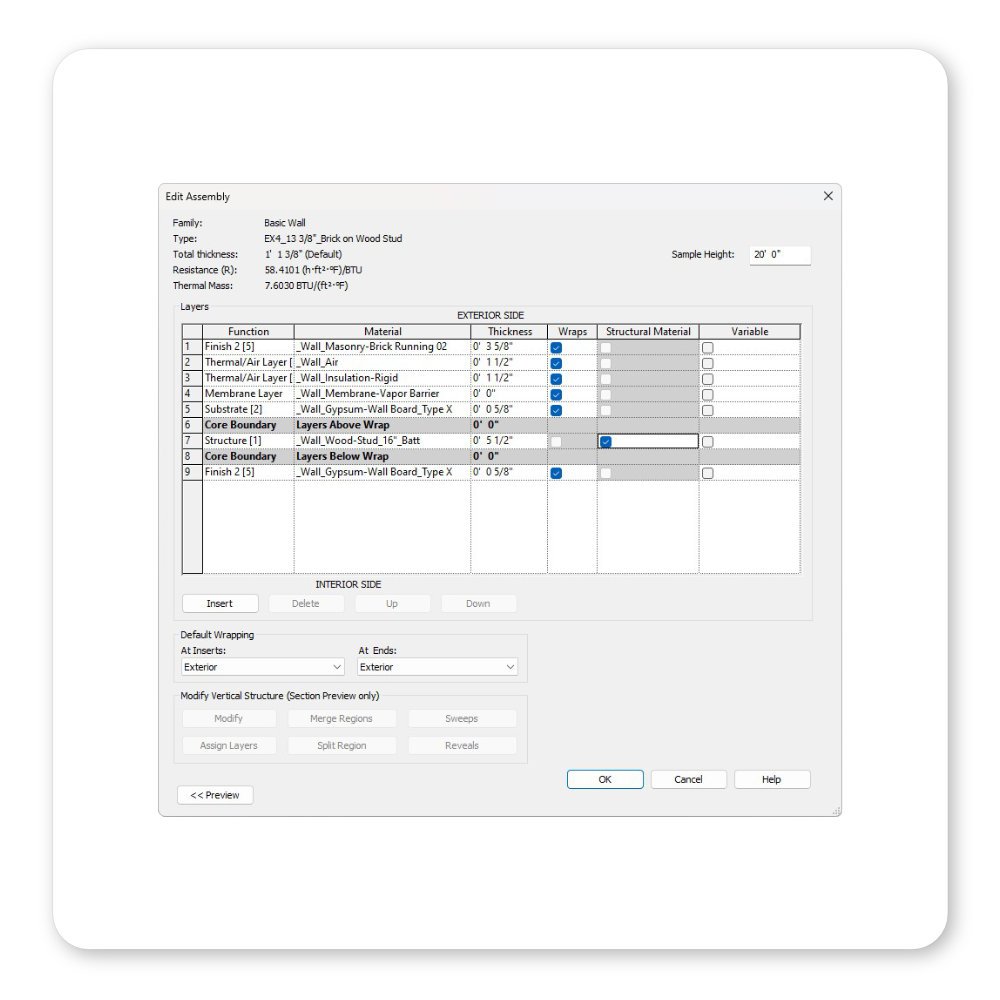Ultimate Wall Collection
Prebuilt Revit walls are crucial for saving documentation time and creating accurate models. We generated a huge (190+) set of robust assemblies with thicknesses, materials, and code assignments so you can model your project accurately the first time. This template includes our system for automating documentation to make sure your projects are compliant from the beginning. Compatible with Revit & LT 2022+
Prebuilt Revit walls are crucial for saving documentation time and creating accurate models. We generated a huge (190+) set of robust assemblies with thicknesses, materials, and code assignments so you can model your project accurately the first time. This template includes our system for automating documentation to make sure your projects are compliant from the beginning. Compatible with Revit & LT 2022+
Prebuilt Revit walls are crucial for saving documentation time and creating accurate models. We generated a huge (190+) set of robust assemblies with thicknesses, materials, and code assignments so you can model your project accurately the first time. This template includes our system for automating documentation to make sure your projects are compliant from the beginning. Compatible with Revit & LT 2022+
Features
Huge Revit Collection
Creating a well thought out family library that complies with building standards and codes from scratch takes so much time, effort, and money. With our collection you can take the guesswork out of your team having to constantly cross reference code compliance. Review it once and know it is correct from there on out!
Consistent Prescribed Walls
Coordinating modeled assemblies with testing authorities (UL or GW) can be time consuming. Especially if done for every project! A standardized library helps teams work efficiently across all projects, ensuring everyone uses the same standards.
Documentation System
Historically there has been a lot of back and forth between modeling and documenting compliance. With our interior assembly system, documentation is automated while users are modeling a project! Any changes modeled are automatically reflected in the documentation! Cutting down on wasted time!
Established Structure
With our established structure updating or adding to the existing library is breeze! Unified naming workflows, consistent layer priority, and simple material standards means more time creating and less time figuring out a structure.
Free Bonus Content
We generated a set of diagrams to help with your documentation system!
Future proofed! Compatible with Revit 2022+
Shared parameter file to easily integrate existing and new parameters into schedules and tagging.
Custom tags that work automatically without any additional setup!
A robust users guide to walk even novice users through the inner workings on how this collection meets your needs.









