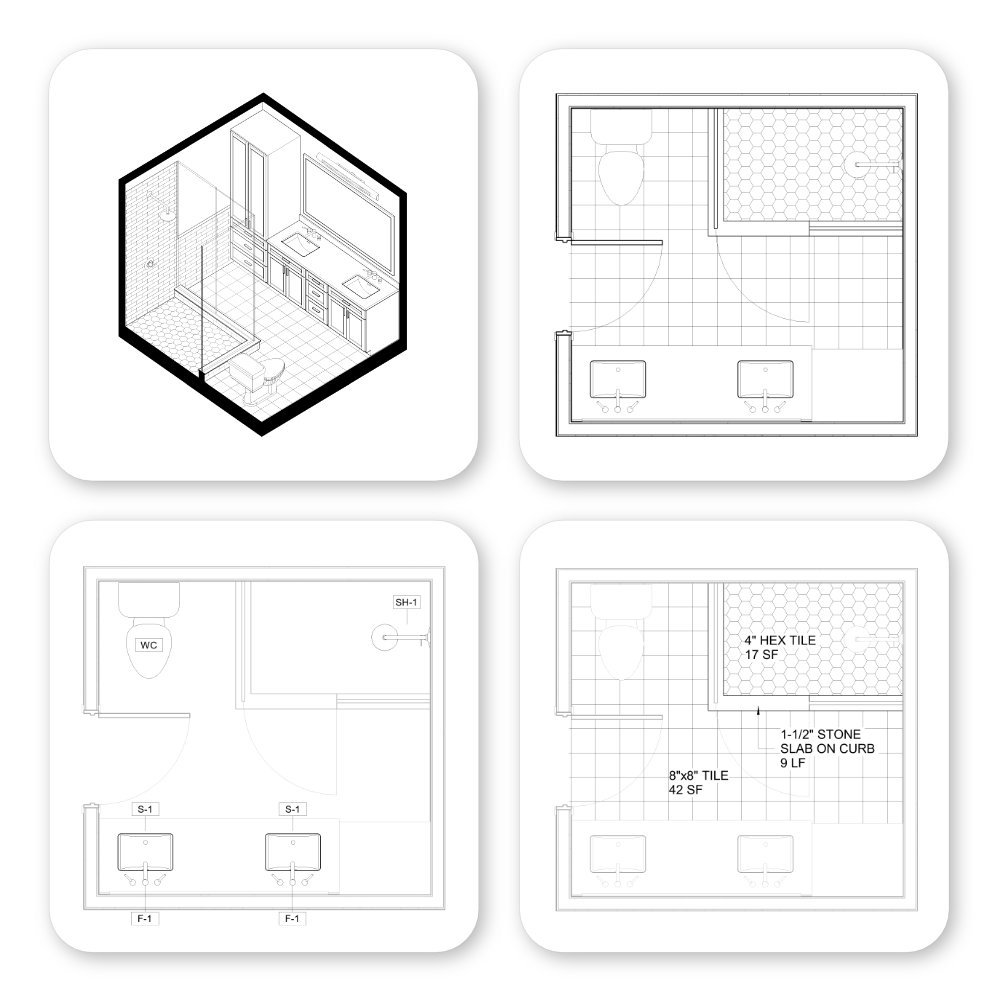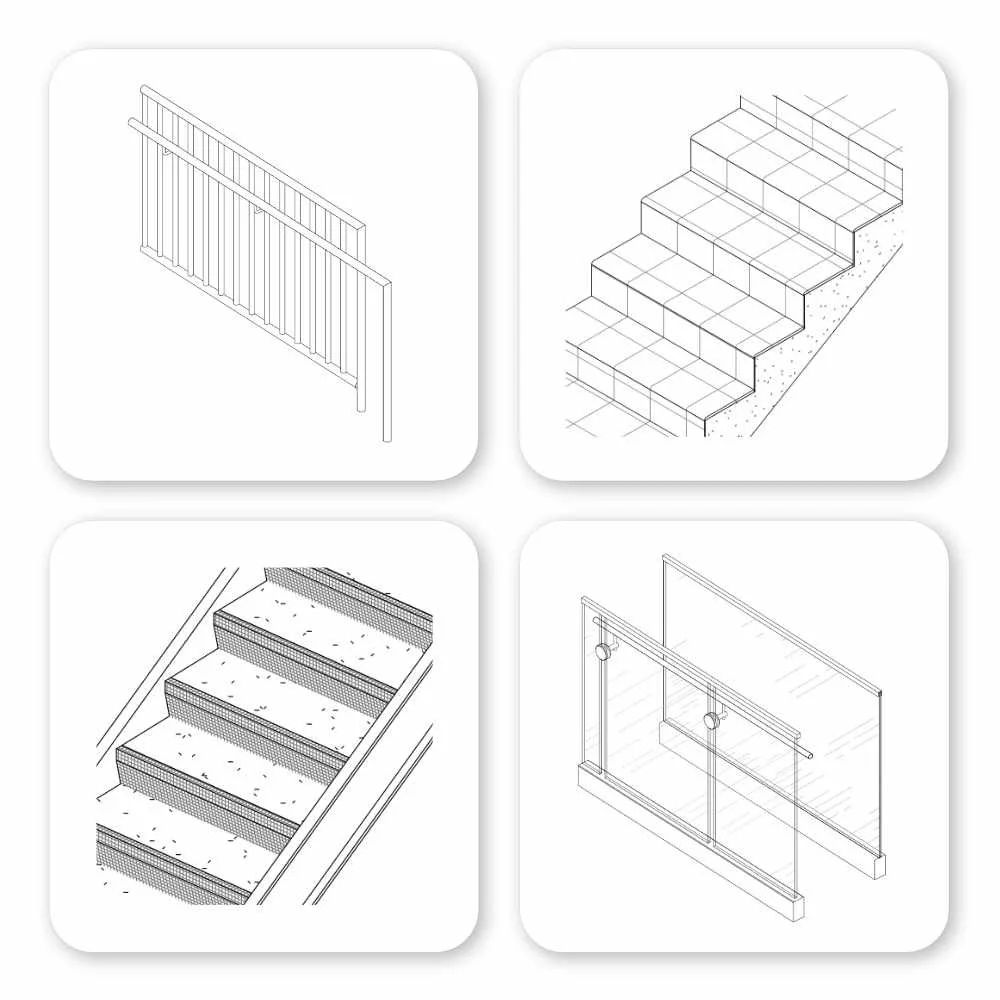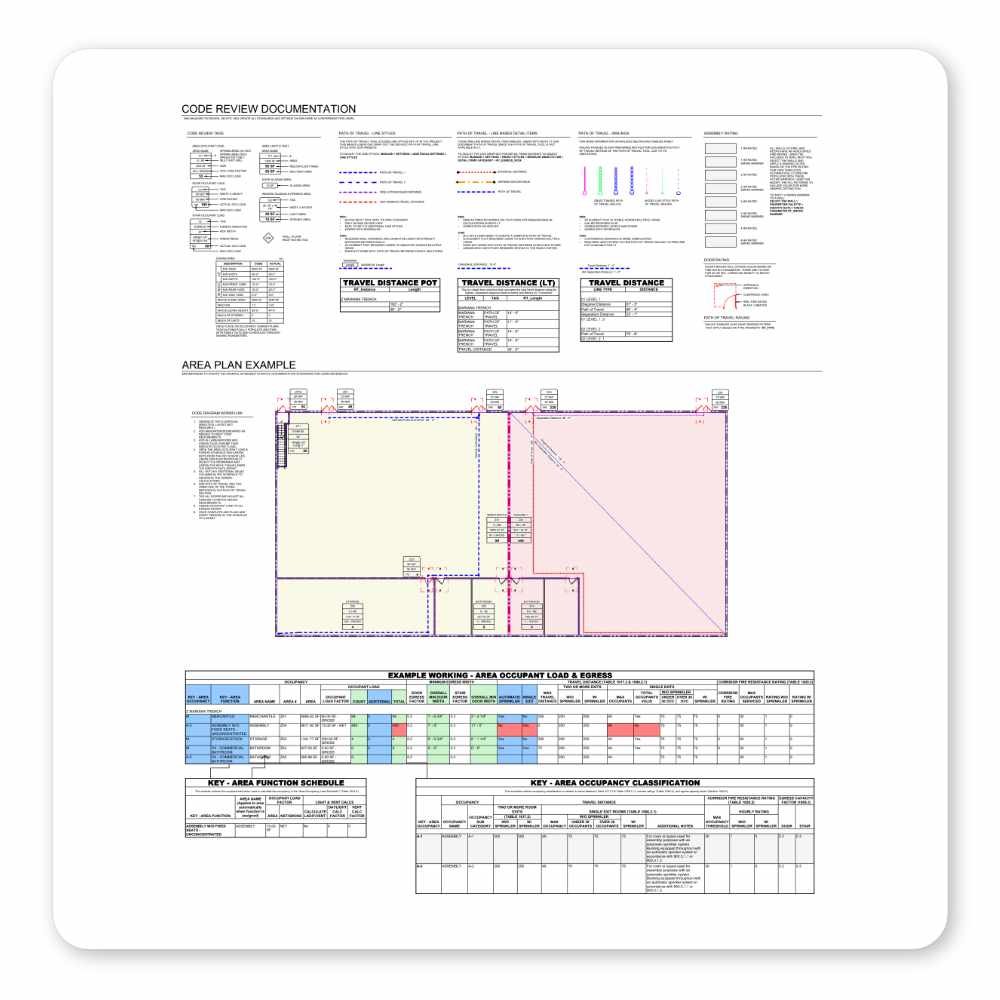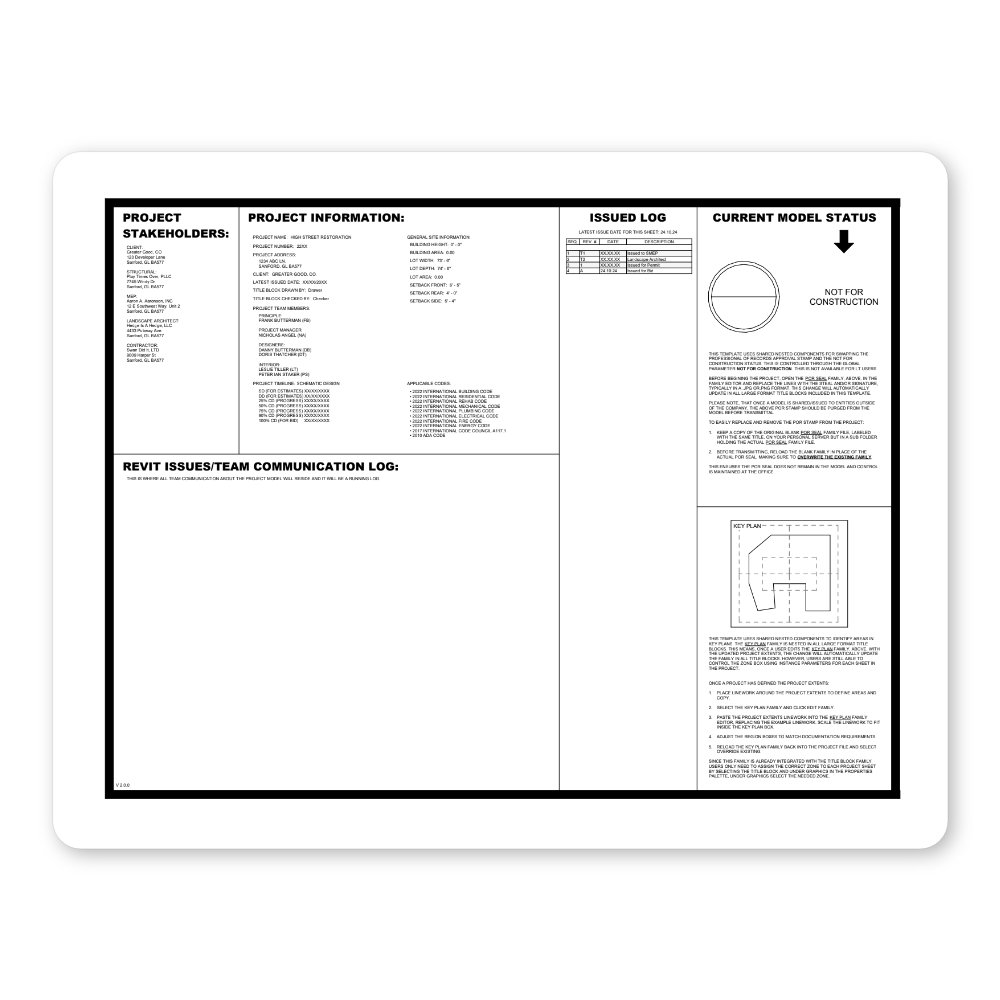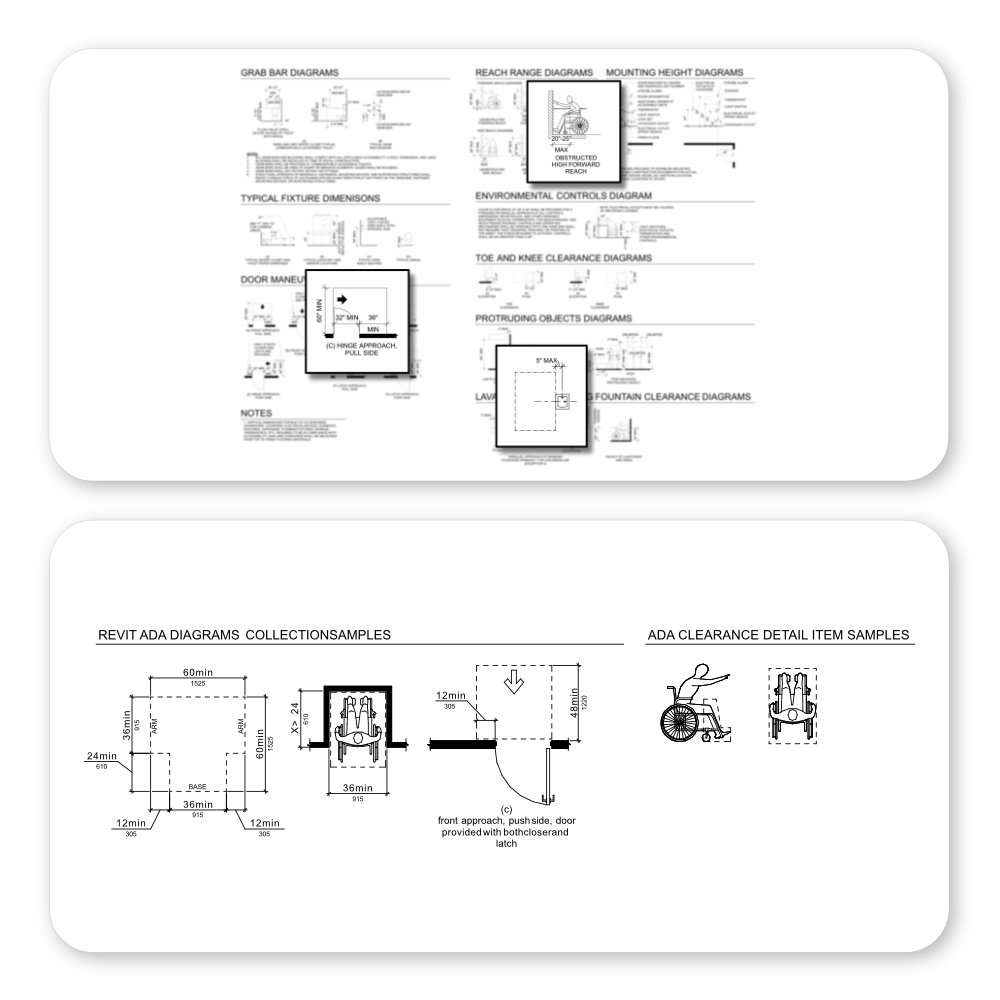Premium Revit Template - Imperial
Enhance your design process with our Premium Revit Template, designed to optimize your Revit workflows. Eliminate repetitive tasks and embrace easier documentation. This versatile project template helps optimize drawing production by significantly reducing the time spent on updates and troubleshooting across multiple projects.
BIM firms charge thousands of dollars for this level of development and integration, but our template is available at a fraction of the cost! Experience the benefits of BIM automation, allowing you to focus on creativity while minimizing the friction between start and final product. Increase productivity, reduce waste, and elevate your projects to new heights with the Premium Revit Template.
Enhance your design process with our Premium Revit Template, designed to optimize your Revit workflows. Eliminate repetitive tasks and embrace easier documentation. This versatile project template helps optimize drawing production by significantly reducing the time spent on updates and troubleshooting across multiple projects.
BIM firms charge thousands of dollars for this level of development and integration, but our template is available at a fraction of the cost! Experience the benefits of BIM automation, allowing you to focus on creativity while minimizing the friction between start and final product. Increase productivity, reduce waste, and elevate your projects to new heights with the Premium Revit Template.
Enhance your design process with our Premium Revit Template, designed to optimize your Revit workflows. Eliminate repetitive tasks and embrace easier documentation. This versatile project template helps optimize drawing production by significantly reducing the time spent on updates and troubleshooting across multiple projects.
BIM firms charge thousands of dollars for this level of development and integration, but our template is available at a fraction of the cost! Experience the benefits of BIM automation, allowing you to focus on creativity while minimizing the friction between start and final product. Increase productivity, reduce waste, and elevate your projects to new heights with the Premium Revit Template.
⇃ Features ⇂
Organized Sheets & Structured Views
Every project is different in size and scope, but drawing presentation should remain consistent. Following the National CAD standard for naming conventions and organization, your drawings will remain consistent across all projects. To cut down the time between design and final presentation, we prepopulated multiple sheets with views and legends, making it easier to push issued drawings from day one.
Clean Lines & Patterns
It’s always late in the project when you realize there are not enough line types and fill patterns, and setting them up properly always eats up more time than it should. We did all the hard work for you, setting up and troubleshooting view scales so you can work on more important matters.
Clean Text, Dimensions & Graphics
Ever opened a project that had text options like “1/8” Arial 2, 3, copy1,copy1copy2, …”—all with inconsistent sizes and parameters? We populated the most popular text sizes and dimensions that scale well for both digital and printed legibility, so you don’t spend hours troubleshooting useless families.
Setup View Templates
One of the biggest workflow time-savers in Revit are auto-applied view templates. Every time you generate a new floor plan, elevation, or callout detail, Revit applies one of our many prebuilt view templates. Along with our expansive filter presets, our templates ensure your drawings always look good!
Prebuilt Assemblies & Details
Revit assemblies (walls, floors, and roofs) are crucial for saving time and creating accurate models and details. We generated a large set of robust assemblies with assigned thicknesses and materials, so you can model your project with the correct assemblies from the start. This template includes three different types of presenting, organizing, and updating assemblies to match a range of styles, as well as a large set of assemblies with assigned materials and definitions for fast changes.
Detailed Stair & Railing Families
Troubleshooting stair and railing families can be one of the most intimidating parts of Revit—not to mention the challenge of making them look good! This template includes a collection of stair and railing families to cover a range of uses. From simple precast stairs to complex glass railings, we set everything up with a thorough structure for easy expansion and adjustment as needed.
Rich Note Tagging Options
Text notes with arrows work well in certain situations, but they are time-consuming to generate, become an irritating time sink during QC reviews, and can make drawings look busy. Our template is set up with keynotes to codify your plan, so you can generate a set of standard notes that can be used across all projects while maintaining a single file.
For users who prefer to maintain notes inside the model, we’ve also integrated Note Blocks and tagging families to offer a seamless alternative to using a separate text file.
In-Model User Guide
Having trouble finding the user guide buried somewhere on the company server, where only the BIM manager remembers its location? BIM managers, are you tired of users not referencing standards outlined in the user manual? We hear you, and we agree 1000%.
We eliminated the disconnect between static images and text in separate files and got rid of the PDF. Now, all standards and documentation live in the model. If there’s ever a question, users only need to go to the standards section of the project browser to find their answer!
Free Bonus Content
Ultimate Family Samples
On top of everything, we include sample families from multiple ultimate series collections, so users can dive straight into their next project while also showcasing the additional value we offer!
Welcome Page Dashboard
We included a welcome page dashboard to keep your entire team up to date on all project-related information, such as project stakeholders, team communication, significant dates, and time since the last audit.
Detailed Accessibility Diagrams
We’re also throwing in a free set of our accessibility diagrams and notes! Accessibility is a critical aspect of every design project, so we took the liberty of generating a large set of accessibility details and notes that adhere to best practice standards. These should be included in every permit and construction set, so you no longer need to remind the contractor about door clearances for the umpteenth time.
Modern Title Block Set
As a final bonus, we’ve supplied a set of our fully featured Modern Title Blocks. The collection features a simplified modern design that is sure to make your drawings pop on site. We’ve taken full advantage of Revit workflows and automated the project information, revision history, and view scaling.
Compare Features
Features |
Ultimate template |
Premium template |
Core template |
|---|---|---|---|
| Informative user guide | ✔ | ✔ | ✔ |
| Set up views |
✔ |
✔ | ✔ |
| Set up sheets | ✔ |
✔ | Limited |
| Title block collection | ✔ |
Limited Features | Limited Title Blocks & Features |
| Set up phase & phase filter | ✔ |
✔ | ✔ |
| Text styles | ✔ |
✔ | ✔ |
| Dimension styles | ✔ |
✔ | ✔ |
| Line styles | ✔ |
✔ | ✔ |
| Line patterns | ✔ |
✔ | ✔ |
| Line weights | ✔ |
✔ | ✔ |
| Fill/hatch patterns | ✔ | Limited | Limited |
| North arrow | Multiple Options | One Option | One Option |
| Graphic scale | Multiple Options | One Option | One Option |
| Annotation tags | Multiple Options | One Option | One Option |
| Note tagging | Multiple Options | Multiple Options | Multiple Options |
| Welcome dashboard | ✔ | ✔ | Limited |
| General notes & legends | ✔ | ✔ | Limited |
| Accessibility diagrams | ✔ | ✔ | Limited |
| Assembly diagrams | 3 Layout Options | 1 Options | 1 Options |
| Wall types | ✔ | Limited | Limited |
| Floor types | ✔ | ✔ | Limited |
| Roof types | ✔ | ✔ | Limited |
| Ceiling types | ✔ | ✔ | Limited |
| Prebuilt stair families | ✔ | ✔ | Limited |
| Prebuilt railing families | ✔ | ✔ | Limited |
| General schedules | ✔ | ✔ | Limited |
| Set up view templates | ✔ | ✔ | ✔ |
| Multiple view types | ✔ | ✔ | ✔ |
| Project browser organization | ✔ | ✔ | ✔ |
| Path of travel | Multiple Options | Two Options | Limited |
| Set up key schedules | ✔ | Limited | Limited |
| Shared parameters | ✔ | ✔ | Limited |
| Project code matrix | ✔ | ✔ | |
| Ultimate space planning families | ✔ | ||
| Code review tags & annotations | ✔ | ||
| Note block tagging & schedule | ✔ | ||
| View filters | ✔ | ||
| Color schemes | ✔ | ||
| Code review area & floor plans & view templates | ✔ | ||
| Automated code review schedules | ✔ | ||
| Automated cost estimation schedules | ✔ | ||
| Automated code plumbing fixture count schedule | ✔ | ||
| Automated code parking count schedule | ✔ | ||
| Automated light & vent calc schedule | ✔ | ||
| Automated wall opening percentage schedule | ✔ | ||
| Room & area calculation parameters | ✔ | ||
| Ultimate renaming tool add-in | First Year Free | Separate Purchase | Separate Purchase |
Best for |
Ultimate template |
Premium template |
Core template |
|---|---|---|---|
| Small firms | ✔ | ✔ | ✔ |
| Large firms |
✔ |
||
| Additions | ✔ | ✔ | ✔ |
| Single-family residential | ✔ |
✔ | ✔ |
| Multi-family residential | ✔ |
✔ | |
| Mixed-use | ✔ |
||
| Small commercial | ✔ |
✔ | ✔ |
| Large commercial | ✔ |
✔ | |
| Franchise development | ✔ |
✔ | |
| Hospitality | ✔ |
||
| Institutional | ✔ |





