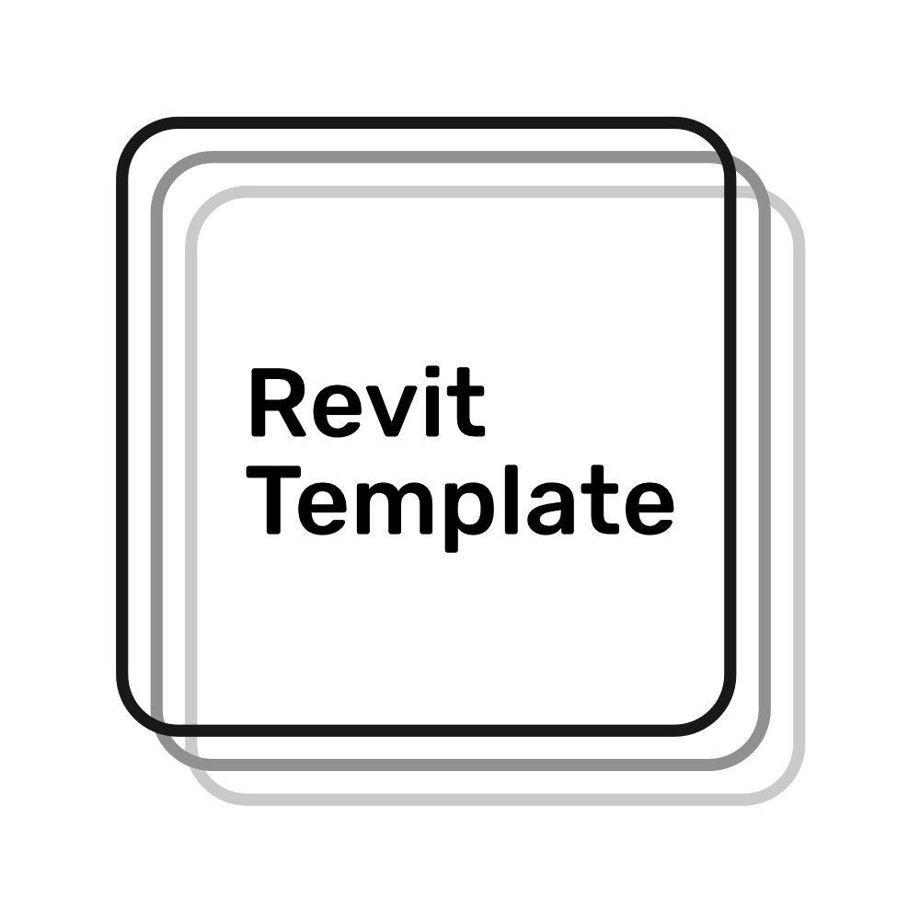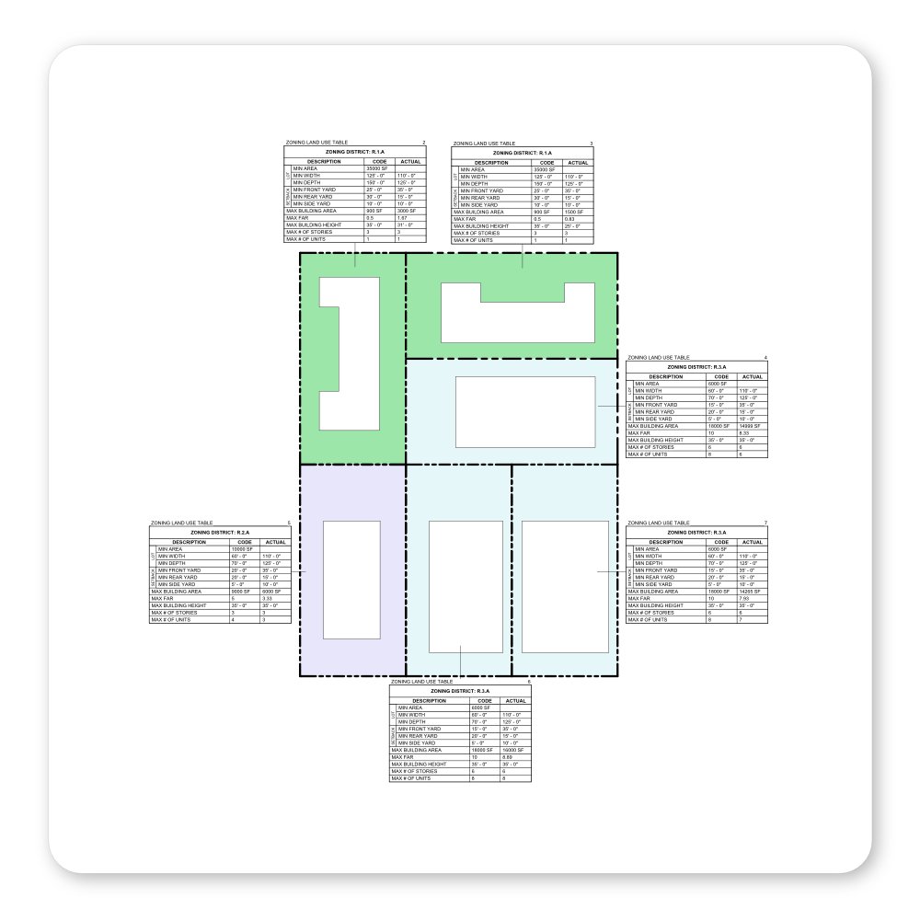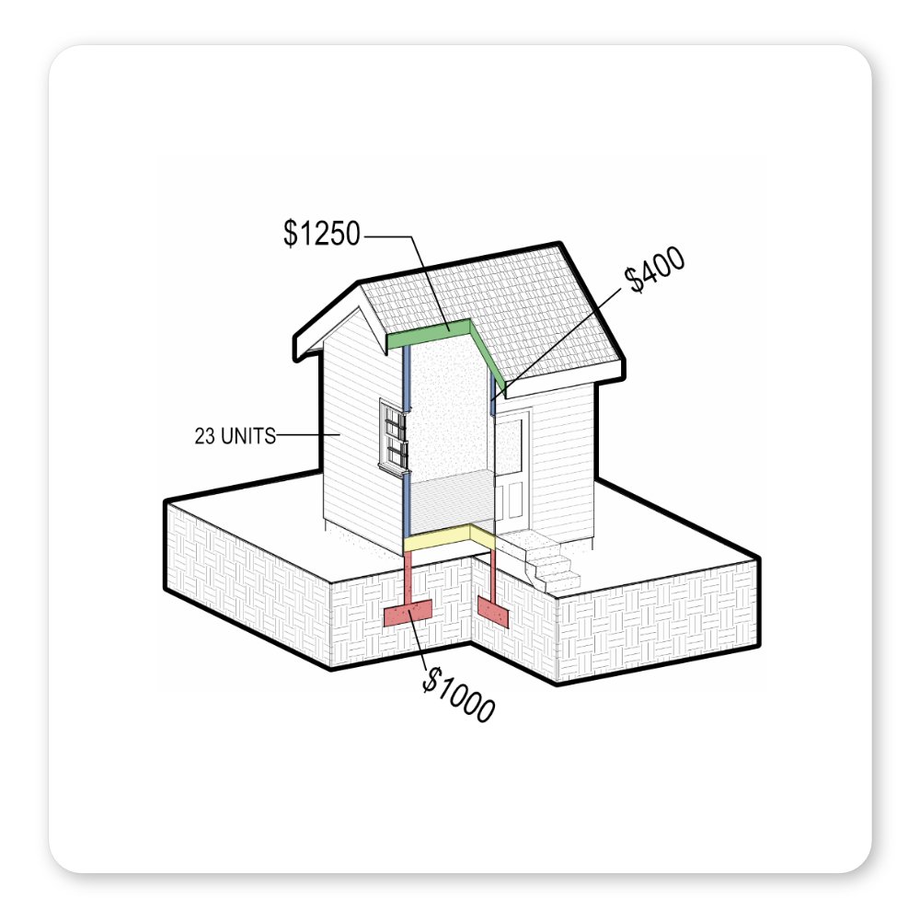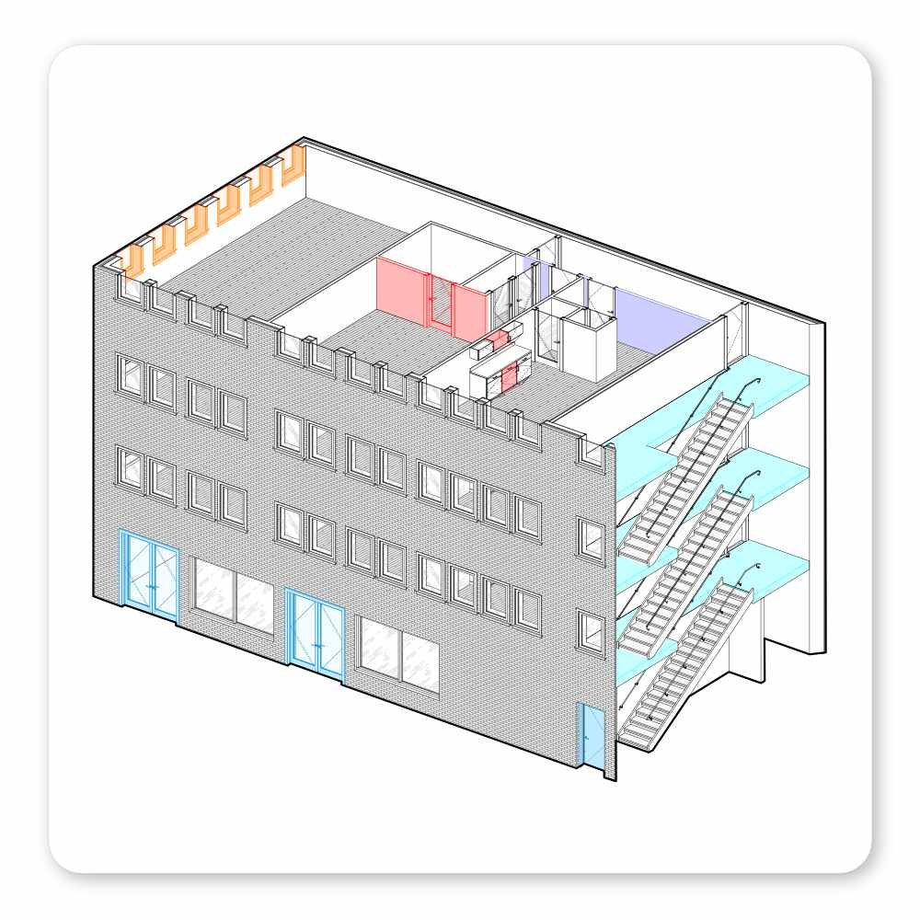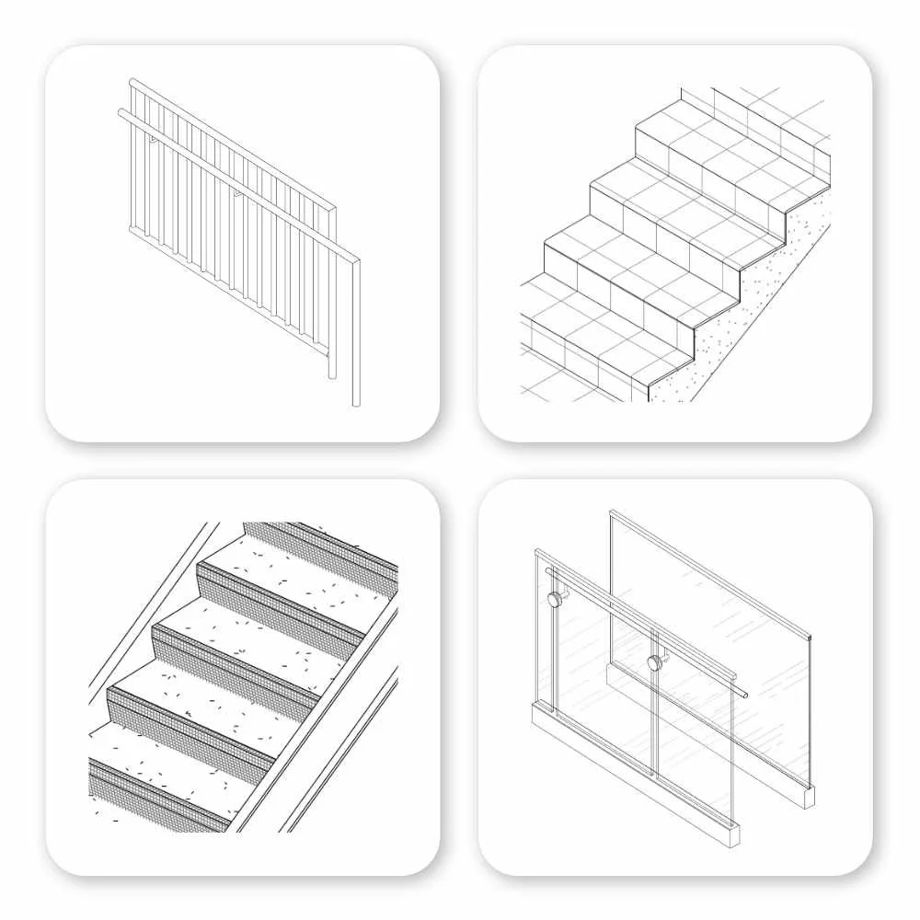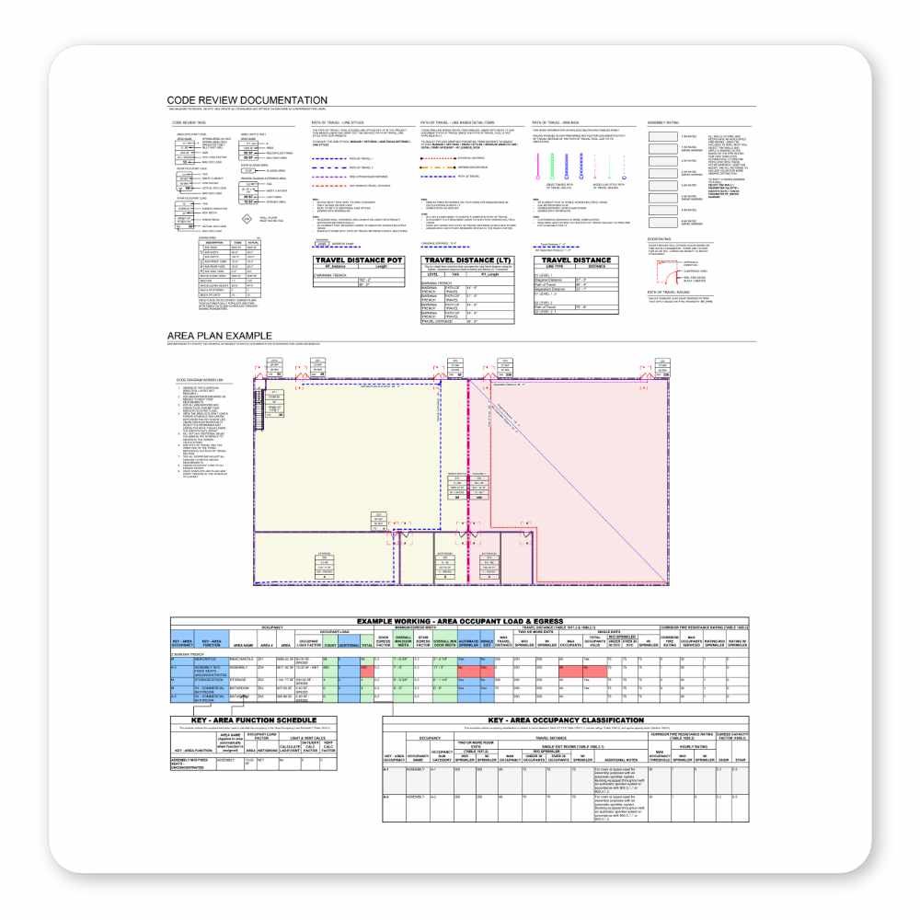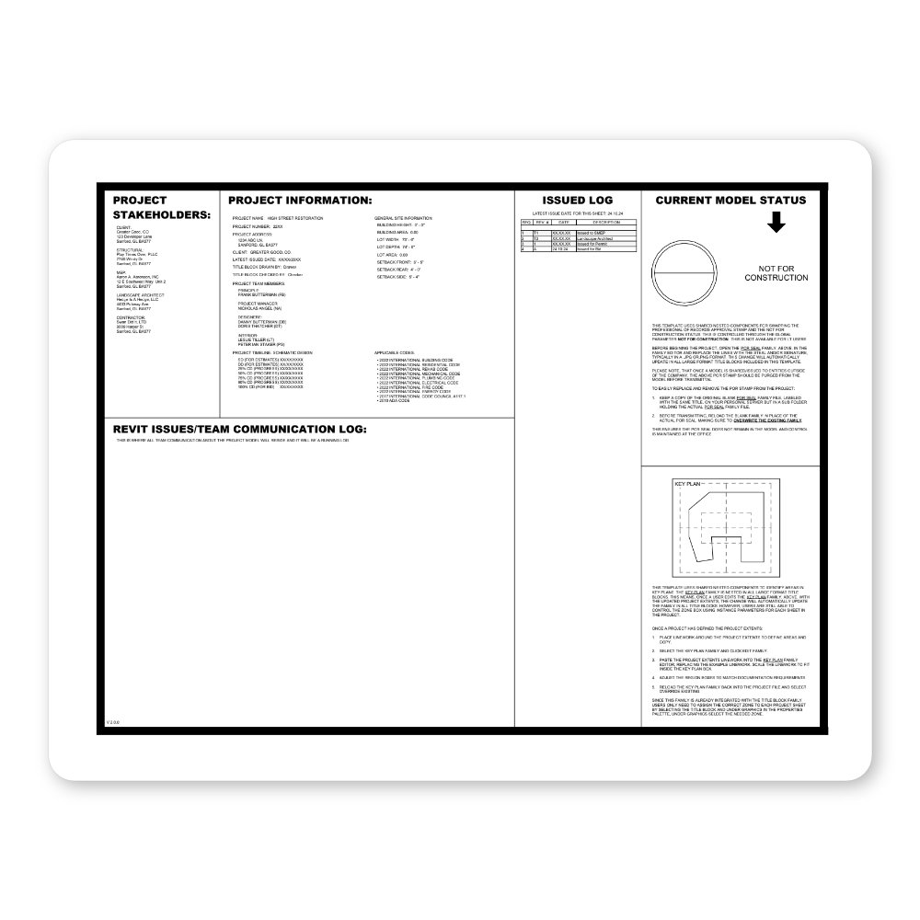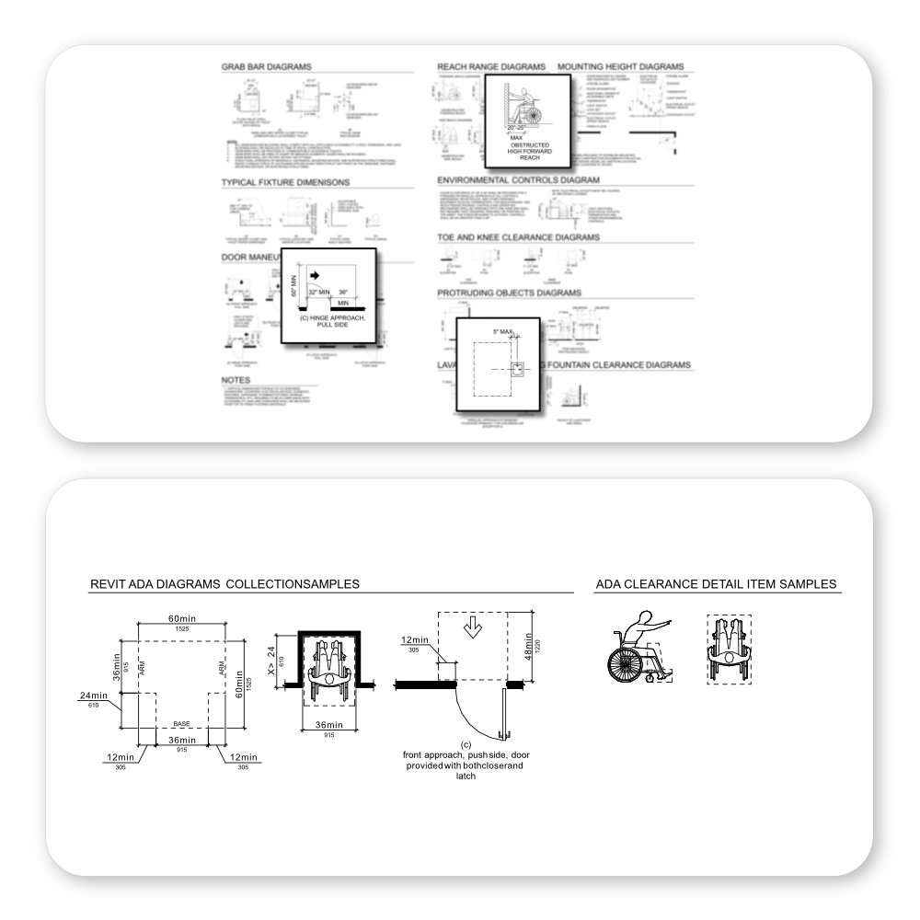Ultimate Revit Template - Metric
Ultimate Revit Template - Metric
Streamline your design process with the Ultimate Revit Template, designed to leverage the full potential of BIM workflows for optimal project production and analysis. This comprehensive template features integrated code review workflows for key deliverables, enhanced view template filters for automated graphics, and advanced analytical tags to keep your projects on track. Benefit from detailed analysis schedules that provide precise requirements and identify major conflicts at every stage of project development.
BIM firms charge thousands for this level of development and integration, our template offers these powerful features at a fraction of the cost! We've embedded structures and automation to help you reduce manual updates and avoid repetitive troubleshooting, allowing you to focus on bringing your projects to life efficiently. Experience a new level of productivity with the Ultimate Revit Template.
⇃ Features ⇂
Powerful Code Analysis Integrations
Code review has historically been a manual task and requires designers to dedicate hours of back-and-forth between dozens of code requirement documents, several scope adjustments, and manual updates. There is a better way!
This template specifically integrates occupancy code review using any base code requirements using enhanced view template graphics, advanced analytical tags, and deep analysis schedules. This level of automation will easily cost a firm 150-200+ hours to develop from scratch. With the average cost of a BIM manager? Forget about it. The in house development could take several months, along with their other duties! All those wasted billable hours across multiple projects!
Comprehensive Occupancy Analysis
Revit natively includes features for analyzing spaces using simple area and volume calculations to coordinate tagging information. We took it a step further by added a larger and more comprehensive set of analytical tools to automate occupancy calculations and optimize visualization of these spaces. We integrated automated schedules, smart analytical tags, and enhanced view template graphics so any user can get a detailed view of every space.
Automated Plumbing Calculations
Tired of recross-referencing plumbing code requirements with every little scope revision? Having issues with double counting or the wrong occupancy applied to a space? No more! Our template integrates plumbing fixture schedules that automatically calculate accurate required fixture counts without needing to manually cross-reference, recalculate, and log changes!
Zoning Land Use Analytics
Does your client need multiple design options to showcase the optimal developed property? Easily set up zoning land use diagrams and automated schedules showcasing your latest zoning addendum proposal.
Accurate Parking Calculations
Easily generate the latest parking count requirements (standard, accessible, and bike), for zoning committees with accurate schedules and diagrams with every change.
Light & Vent Identification & Calculations
Easily ensure your project exceeds standards for sunlight and fresh air for all mixed use occupancy development.
Cost Analysis & Quantities Schedules
Construction costs have steadily increased but over the past couple of years at an average of 2-5% while construction costs spiked above 14% in 2022. More than ever designers need to adapt better cost analysis techniques earlier on in the development lifecycle. Which is why we set up cost analysis schedules to provide better cost forecasting to reduce client sticker shock once construction begins. Easily update base unit pricing as costs change.
Integrated QC Features
Ever open a project model and discover, while the drawings look amazing, the model is an absolute nightmare! Everyone’s definition of a “clean” desk is slightly different. These same definitions find their way into model management. With our QC schedules & dashboard we make it easy for BIM managers to review at a glace the state of the model to every model has the same definition of “clean.”
Detailed Prebuilt Stair & Railing Families
Some of the most intimidating parts of Revit are troubleshooting stair and railing families. Let alone, the work needed to make the families look good! This template includes a collection of prebuilt stair and railing families to cover a range of uses. From simple precast stairs to complex glass railings, we set everything up with a thorough structure to expand and adjust as needed.
Organized Sheets & Structured Views
Every project is different in size and scope. What should not change is how drawings are presented. Following the National CAD standard for naming convention and organization, your drawings will remain consistent across all projects. Cutting down the time between design and final presentation, we pre populated multiple sheets with view and legends making it easier to push issued drawings from day one.
Organized Line & Patterns
It’s always late in the project you realize there are not enough line types and fill patterns in your current project, and it always eats up more time than necessary to set up properly. We did all the hard work setting up and troubleshooting view scales so you can work on more important matters.
Clean Text, Dimensions, & Graphics
Ever opened a project that had text options ‘1/8” Arial 2, 3, copy1,copy1copy2, …’ with inconsistent sizes and parameters? We populated the most popular text sizes and dimensions that scale well for both digital and printed legibility without spending hours troubleshooting useless families.
Several Tagging Style Options
Not every firm loves the default Revit tags. We get it, firms should show their unique design flair. That is why we developed a larger set of tag options from views, callouts, sections, doors, windows, etc. so users can easily mix and match their own style.
Prebuilt Assemblies & Details
Revit assemblies (walls, floors, & roofs) are crucial tools needed for saving time to create accurate models and details. We generated a large set of robust assemblies with thicknesses and materials assigned so you can model your project with the correct assemblies the first time. This template includes three different types of presenting, organizing, and updating assemblies to match a range of styles. We also include a large set of assemblies with assigned materials and definitions for fast changes.
Setup View Templates
One of the biggest workflow timesavers in Revit are auto applied view templates. Every time you generate a new floor plan, elevation, or callout details Revit applies one of our many prebuilt view templates. Along with our expansive filter presets, our templates will ensure your drawings will always look good!
Rich Note Tagging Options
Text notes with arrows work for well in certain situations but are time consuming to generate, irritating time sink during QC reviews, and can make drawings look busy. Our template is set up with keynotes to codify your plan so you can generate a set of standard notes that can be used across all projects while maintaining a single file.
We also integrated Note Blocks and tagging families for users who prefer to maintain notes inside the model instead of a separate text file.
In-Model User Guide
Having trouble finding the user guide buried somewhere on the company server, where seemingly only the BIM manager remembers where it is located? BIM managers, are you tired of users not referencing standards outlined in the user manual? We 1000% agree.
We cut the disconnect between a static images and text in a separate file and got rid of the PDF. Now all standards and documentation live in the model. If ever there is a question, users only need to go to the standards section of the project browser to find their answer!
Free Bonus Content
Ultimate Family Samples
On top of everything, we include sample families from multiple ultimate series collections so users can get their nose to the grindstone on their next project while also showcasing what additional value offer!
Ultimate Space Planning Families
Are the tools in Revit slowing you down when you have tight deadlines to reprogram a project? Our 3D diagramming families make it easy for users to quickly layout spaces that can be tracked against a projects program with graphics, tagging, and schedules. With 3D grips users can quickly adjust, snap, and align families to other 3D objects. All without needing intricate knowledge on how to adjust families.
Ultimate Renaming Tool Add-in
This template comes set up with our well thought out structured naming conventions. However, we know this cannot account for everyone’s unique workflow. Some things need to change to meet your deliverables. To help shortcut the effort and time needed to update all naming standards we developed a handy Revit add-in to bulk rename with the click of a button! This tool makes it easy from one central window to update all naming standards quick and efficiently.
Purchasers will get one free year subscription to our tool along with any updates or expansions from the purchase date.
Welcome Page Dashboard
We included a welcome page dashboard to keep your entire team up to date on all project related information, such as, project stakeholders, team communication, significant dates, or time from last audit. This dashboard also includes several QC schedules to provide users quality information related to model health and management.
Detailed Accessibility Diagrams
We will also throw in a free set of our accessibility diagrams and notes! Accessibility is critical aspect of every design project. We took the liberty to generate a large set of accessibility details and notes that are good practice standards to include in every permit and construction set. You no longer need to remind the contractor, for the umpteenth time, about door clearances.
Modern Title Block Set
As a final bonus, we supplied a set of our fully featured Modern Title Blocks. The collection features a simplified modern design, that will certainly make your drawings pop on site. We take full advantage of Revit workflows and automated the project information, revision history, and view scaling. We also snuck in a few more features laid out in our model user guide!
Ultimate Revit Template Walkthrough
Check out our tutorial playlist to see all our key features in action!
Compare Features
FEATURES |
ULTIMATE TEMPLATE |
PREMIUM TEMPLATE |
CORE TEMPLATE |
|---|---|---|---|
| INFORMATIVE USER GUIDE | ✔ | ✔ | ✔ |
| SET UP VIEWS |
✔ |
✔ | ✔ |
| SET UP SHEETS | ✔ |
✔ | Limited |
| TITLE BLOCK COLLECTION | ✔ |
Limited Features | Limited Title Blocks & Features |
| SET UP PHASE & PHASE FILTER | ✔ |
✔ | ✔ |
| TEXT STYLES | ✔ |
✔ | ✔ |
| DIMENSION STYLES | ✔ |
✔ | ✔ |
| LINE STYLES | ✔ |
✔ | ✔ |
| LINE PATTERNS | ✔ |
✔ | ✔ |
| LINE WEIGHTS | ✔ |
✔ | ✔ |
| FILL/HATCH PATTERNS | ✔ | Limited | Limited |
| NORTH ARROW | Multiple Options | One Option | One Option |
| GRAPHIC SCALE | Multiple Options | One Option | One Option |
| ANNOTATION TAGS | Multiple Options | One Option | One Option |
| NOTE TAGGING | Multiple Options | Multiple Options | Multiple Options |
| WELCOME DASHBOARD | ✔ | ✔ | Limited |
| GENERAL NOTES & LEGENDS | ✔ | ✔ | Limited |
| ACCESSIBILITY DIAGRAMS | ✔ | ✔ | Limited |
| ASSEMBLY DIAGRAMS | 3 Layout Options | 1 Options | 1 Options |
| WALL TYPES | ✔ | Limited | Limited |
| FLOOR TYPES | ✔ | ✔ | Limited |
| ROOF TYPES | ✔ | ✔ | Limited |
| CEILING TYPES | ✔ | ✔ | Limited |
| PREBUILT STAIR FAMILIES | ✔ | ✔ | Limited |
| PREBUILT RAILING FAMILIES | ✔ | ✔ | Limited |
| GENERAL SCHEDULES | ✔ | ✔ | Limited |
| SET UP VIEW TEMPLATES | ✔ | ✔ | ✔ |
| MULTIPLE VIEW TYPES | ✔ | ✔ | ✔ |
| PROJECT BROWSER ORGANIZATION | ✔ | ✔ | ✔ |
| PATH OF TRAVEL | Multiple Options | Two Options | Limited |
| SET UP KEY SCHEDULES | ✔ | Limited | Limited |
| SHARED PARAMETERS | ✔ | ✔ | Limited |
| PROJECT CODE MATRIX | ✔ | ✔ | |
| ULTIMATE SPACE PLANNING FAMILIES | ✔ | ||
| CODE REVIEW TAGS & ANNOTATIONS | ✔ | ||
| NOTE BLOCK TAGGING & SCHEDULE | ✔ | ||
| VIEW FILTERS | ✔ | ||
| COLOR SCHEMES | ✔ | ||
| CODE REVIEW AREA & FLOOR PLANS & VIEW TEMPLATES | ✔ | ||
| AUTOMATED CODE REVIEW SCHEDULES | ✔ | ||
| AUTOMATED COST ESTIMATION SCHEDULES | ✔ | ||
| AUTOMATED CODE PLUMBING FIXTURE COUNT SCHEDULE | ✔ | ||
| AUTOMATED CODE PARKING COUNT SCHEDULE | ✔ | ||
| AUTOMATED LIGHT & VENT CALC SCHEDULE | ✔ | ||
| AUTOMATED WALL OPENING PERCENTAGE SCHEDULE | ✔ | ||
| ROOM & AREA CALCULATION PARAMETERS | ✔ | ||
| ULTIMATE RENAMING TOOL ADD-IN | First Year Free | Separate Purchase | Separate Purchase |
BEST FOR |
ULTIMATE TEMPLATE |
PREMIUM TEMPLATE |
CORE TEMPLATE |
|---|---|---|---|
| SMALL FIRMS | ✔ | ✔ | ✔ |
| LARGE FIRMS |
✔ |
||
| ADDITIONS | ✔ | ✔ | ✔ |
| SINGLE-FAMILY RESIDENTIAL | ✔ |
✔ | ✔ |
| MULTI-FAMILY RESIDENTIAL | ✔ |
✔ | |
| MIXED-USE | ✔ |
||
| SMALL COMMERCIAL | ✔ |
✔ | ✔ |
| LARGE COMMERCIAL | ✔ |
✔ | |
| FRANCHISE DEVELOPMENT | ✔ |
✔ | |
| HOSPITALITY | ✔ |
||
| INSTITUTIONAL | ✔ |
