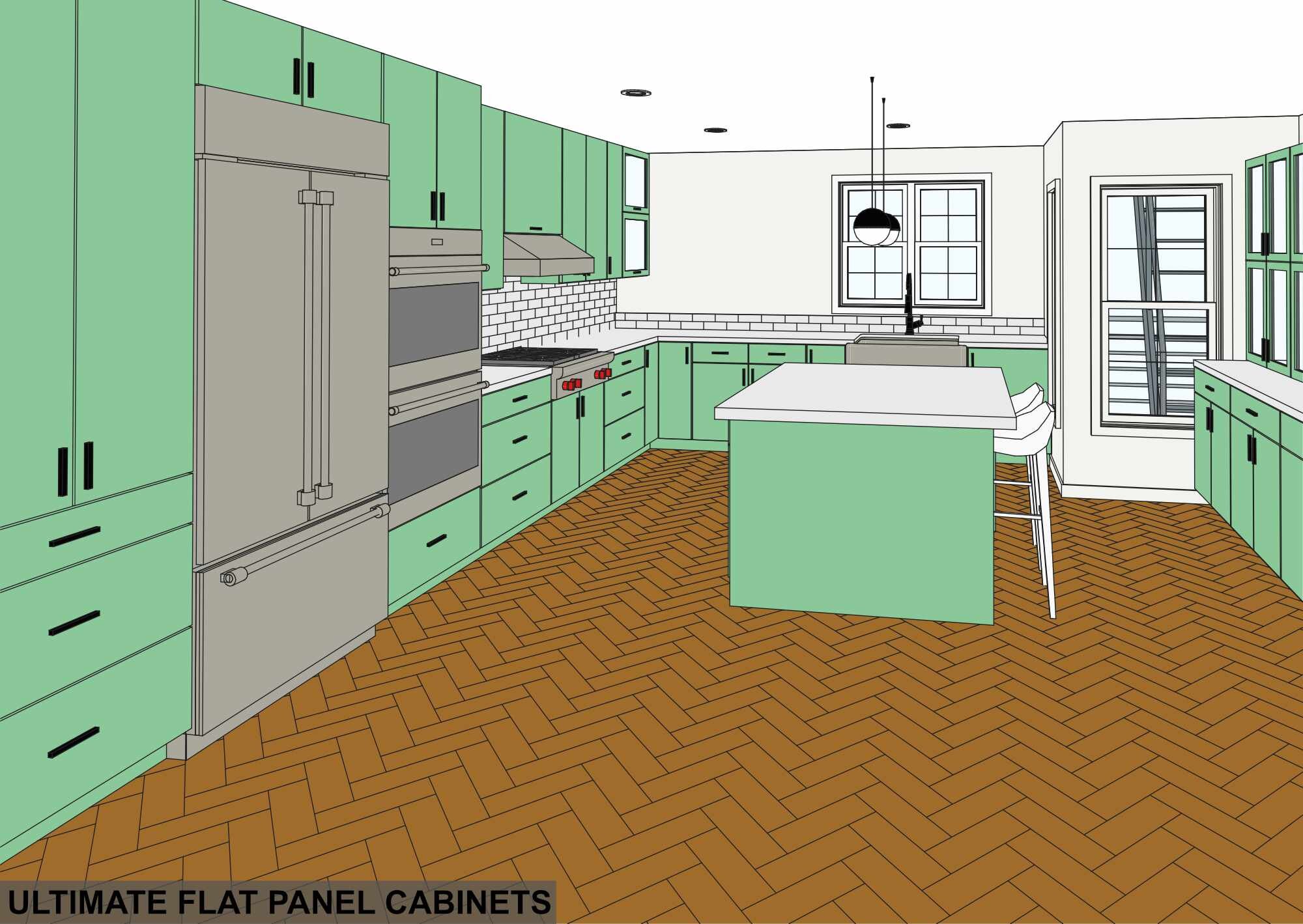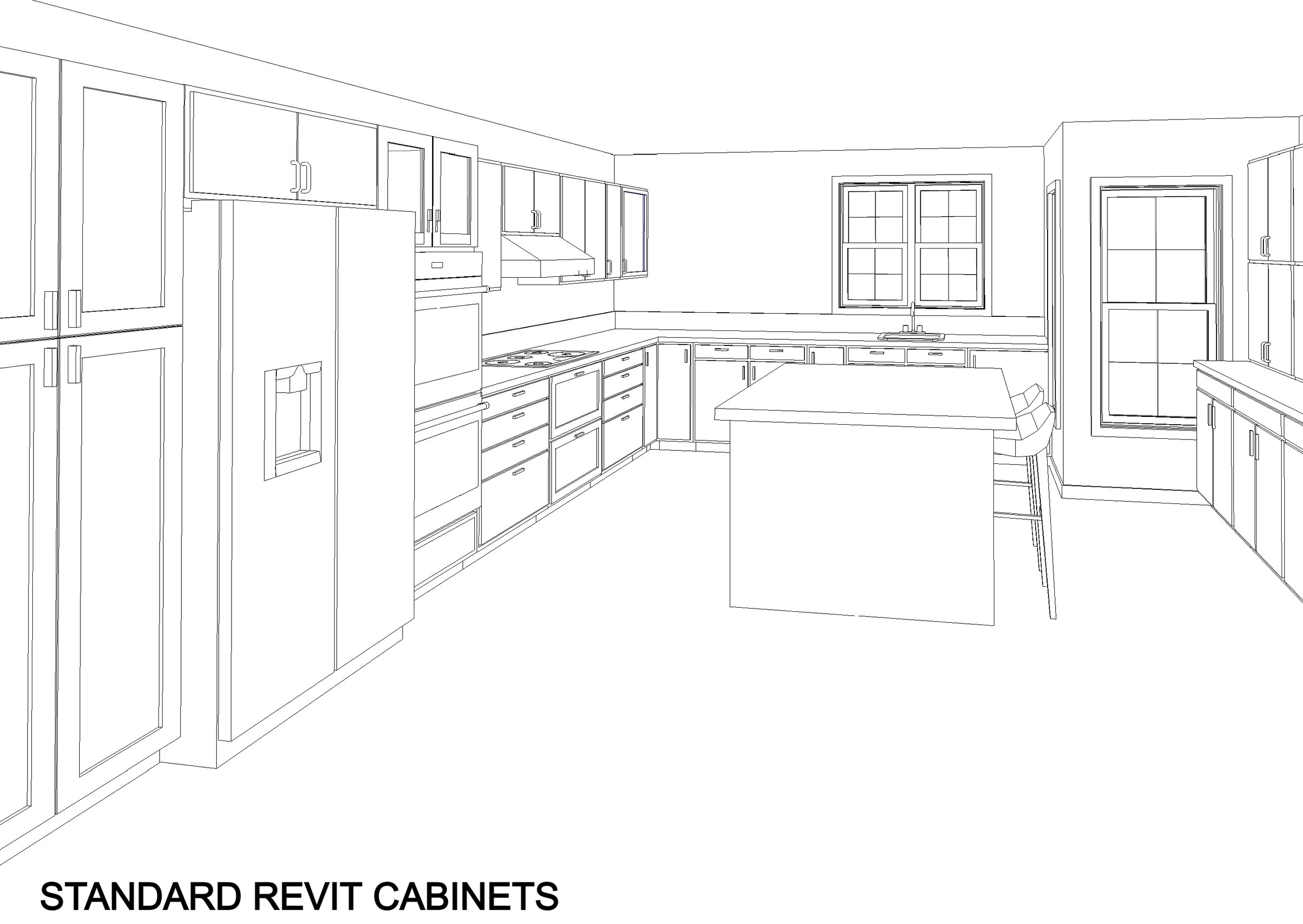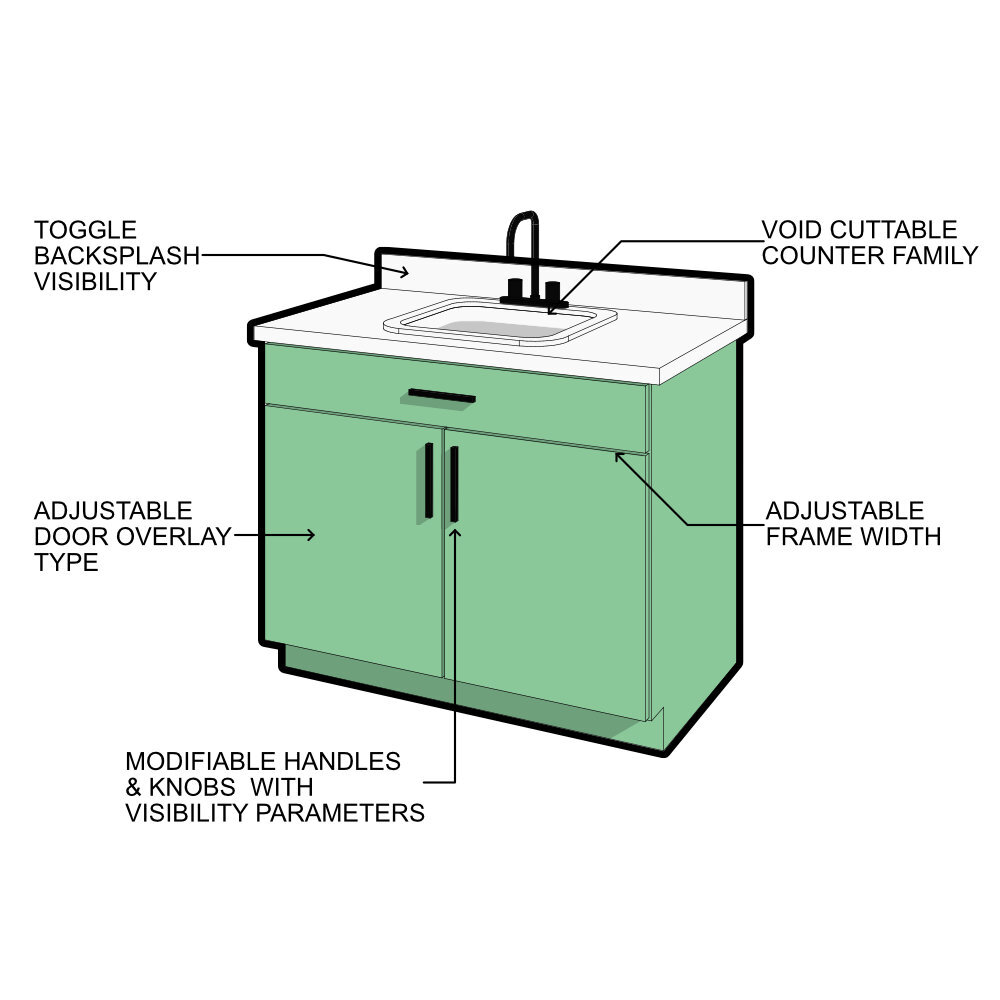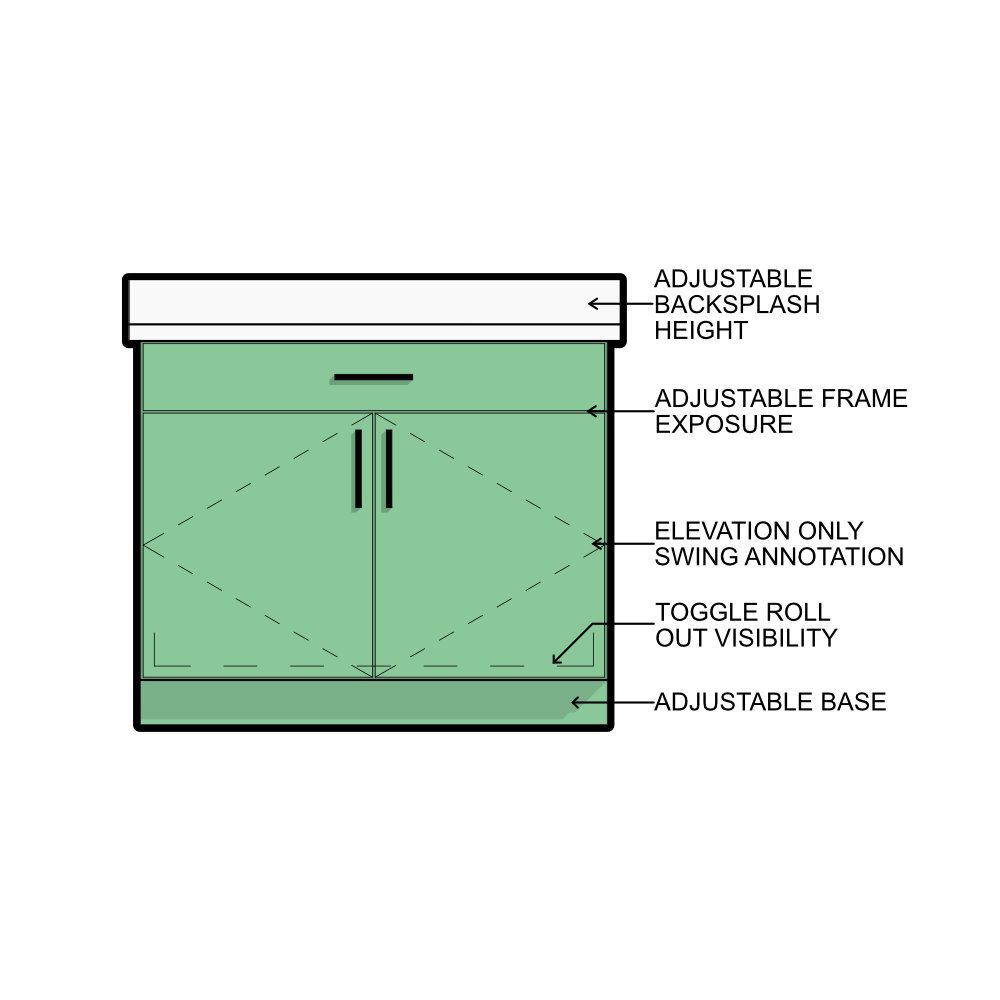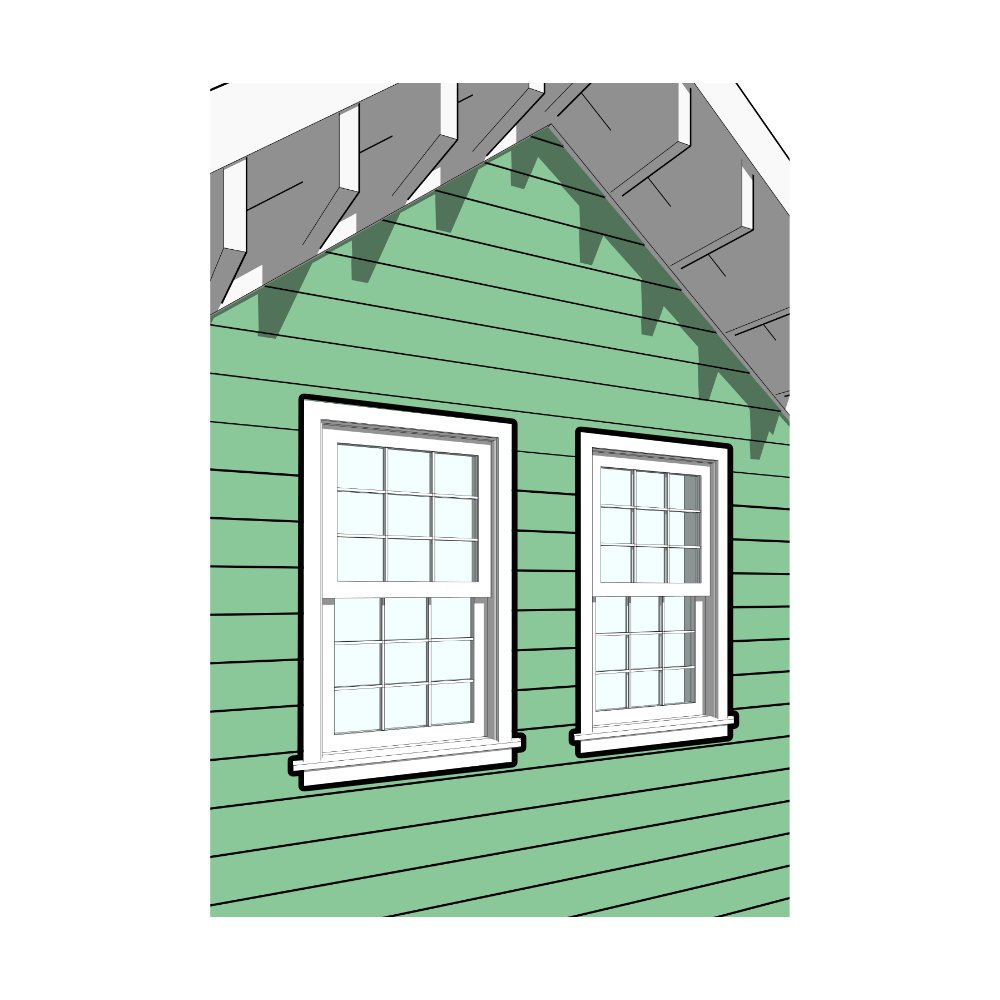Pro Flat Panel Cabinet Families - Metric
Autodesk default cabinets just don’t cut it! They do not match and are not flexible enough for different styles. We built a large set of professional parametric cabinets, so your drawings will look amazing right out of the box. Cut down on the number of client design meetings and use the best set of families from the start. Our cabinets are fully parametric, not bloated with large files sizes, and include 40+ varieties to fit any project design.
Autodesk default cabinets just don’t cut it! They do not match and are not flexible enough for different styles. We built a large set of professional parametric cabinets, so your drawings will look amazing right out of the box. Cut down on the number of client design meetings and use the best set of families from the start. Our cabinets are fully parametric, not bloated with large files sizes, and include 40+ varieties to fit any project design.
Autodesk default cabinets just don’t cut it! They do not match and are not flexible enough for different styles. We built a large set of professional parametric cabinets, so your drawings will look amazing right out of the box. Cut down on the number of client design meetings and use the best set of families from the start. Our cabinets are fully parametric, not bloated with large files sizes, and include 40+ varieties to fit any project design.
What is included
Family Collection
Cabinets are a centerpiece in any home renovation, so it’s critical you get the design right the first time—and fast. Waste less time creating custom overbuilt families for one-off projects.
40+ different cabinets types!
Consistent design for all cabinets.
Lean, fast models—not bloated with unnecessary parameters that slow down project files.
Future-proofed! Compatible with Revit 2018 and up.
Design Tailoring
The ability to tailor a family to a design is key for client presentations. We gone to great lengths to make sure our families are customizable to suit a wide range of design needs.
Three door overlay options: full overlay, partial overlay, inset door.
Adjustable frame exposure to fit more styles.
Modify stile and rail dimensions.
Modifiable handle and knobs with visibility parameters.
Toggle roll-out visibility parameters.
Free Bonus Content
Glass upper cabinet variants for all styles.
Additional open-shelf cabinet types.
Countertops with corrected surface cutting parameters with backsplash visibility and adjustment settings.




